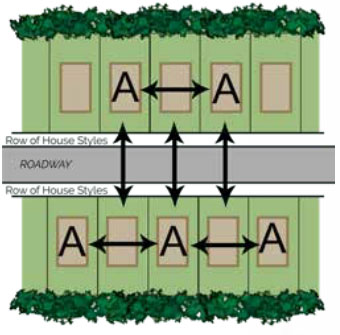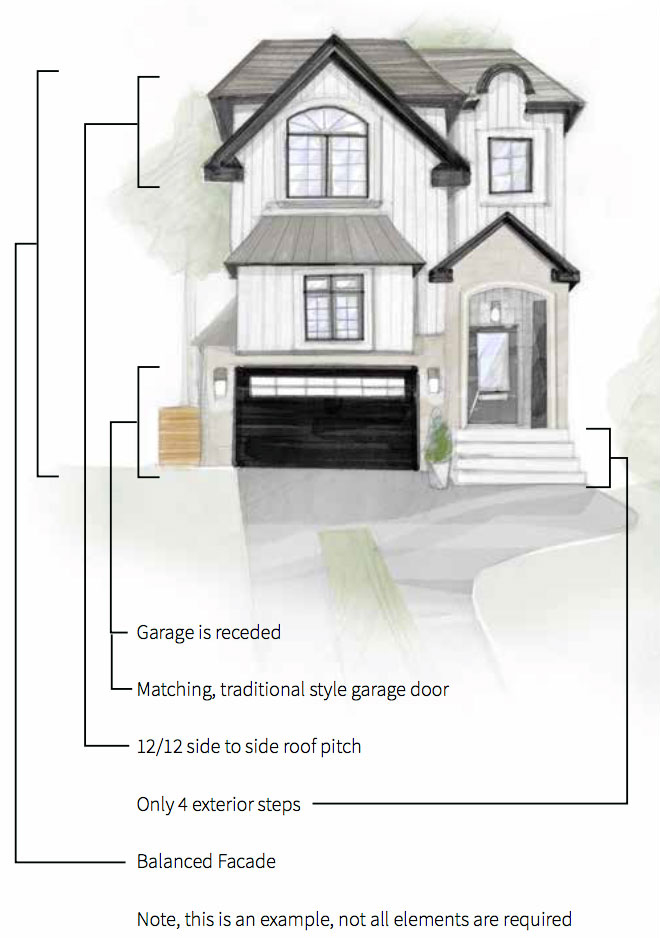Belle Rose – Architectural Design

- No two adjacent house facades, nor facades directly across the street from one another, are permitted to be substantially the same, unless otherwise approved by WBHL.
- The front facade, in particular, must achieve balance amongst the window, door and garage openings, as well as other facade details — not leaving large areas of blank wall space on the front of the home.
- Homes on corner lots require similar decorative architectural details and treatments on the flank side of the home, as found on the front of the home.
- There shall be a maximum of seven (7) exterior steps, in a straight run, from entryway to garage level.
- Where columns are used, they must complement the homes architecture and must not have a dimension less than 8”. If columns are wooden, they must be stained and painted.
- The roof pitch must be minimum 8/12 side to side for New Traditional Style homes unless otherwise approved by WBHL.
- Garage door must match the architectural style of the house.
- See page 5 for Municipal Regulations regarding garage door widths and locations.
- The main entryways are encouraged to be covered.
- Roof orientation is encouraged to be designed for optimal sun exposure in order to provide the opportunity for solar panel addition.
- Sheltered outdoor space is encouraged.

Municipal Regulations
HEIGHTS
In accordance with the applicable Planned Growth Schedule of the Bedford Land Use By-Law, Schedule PG-3:
Maximum Building Height Precincts: Maximum Heights for single, semi-detached and townhouse dwellings are 11.0 metres
In accordance with the applicable Planned Growth Schedule of the Bedford Land Use By-Law, Section PG-71(2):
71(2) Within a BW-LDR zone, the uninhabitable portion of any main building, within a sloped roof, may exceed the maximum permitted height, as specified in a development agreement that is applied to the lands, by no more than 3.0 metres.
TOWNHOUSES
In accordance with the applicable Planned Growth Schedule of the Bedford Land Use By-Law,
Section PG-130(1):
PG-130(1) Subject toSubsection PG- 130(2), where a townhouse block contains 5 or more townhouse dwelling units, the façade of each unit that faces a street shall be differentiated from abutting townhouse dwelling unit(s) by using a minimum of one of the following methods:
(a) different colours;
(b) different materials;
(c) different textures;`
(d) projections; or
(e) recesses.
(2) Projections or recesses used under Subsection PG-130(1) shall be required to:
(a) be no less than 0.3 metre in depth; and
(b) extend from the ground to the top of the façade facing the streetline.
GARAGES
In accordance with the applicable Planned Growth Schedule of the Bedford Land Use By-Law, Section PG-128(1):
PG-128 (1) For any garage which is attached to a low-density dwelling use, the garage door(s) or garage entrance(s) facing the front or flanking lot line shall not project any closer to the streetline or transportation reserve than the edge of the roof along the longest wall of the attached main dwelling that faces the same streetline or transportation reserve as the garage door(s) or garage entrance(s).
PG-128(2) For any garage which is attached to a low-density dwelling use, garage doors or garage entrances facing the front or flanking lot line shall not exceed a maximum width of 50% of the entire combined width of the façade that faces the same streetline or transportation reserve as the garage door(s) or garage entrance(s) to a maximum of 6.0 metres.
