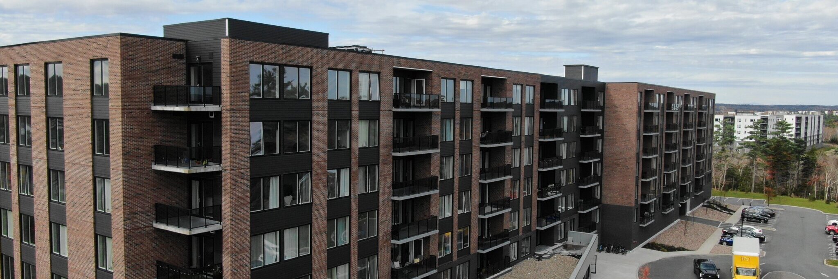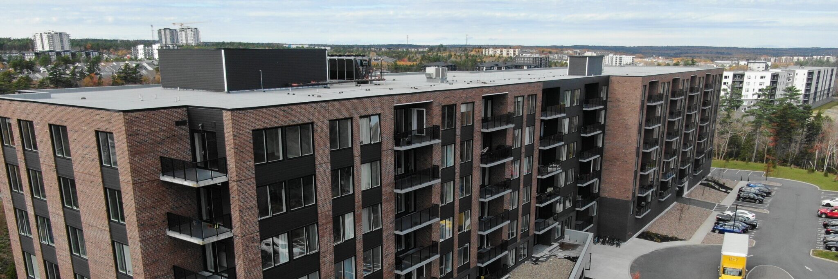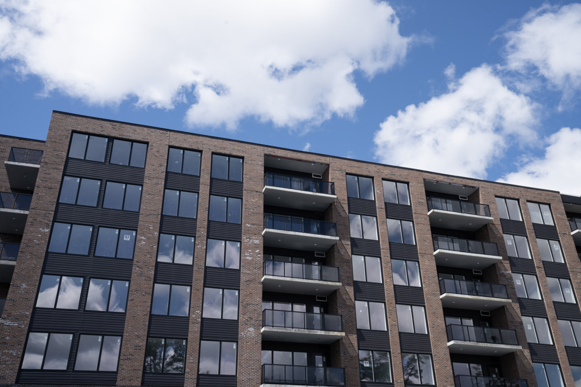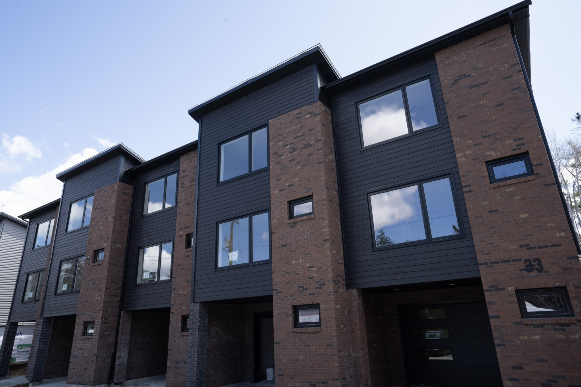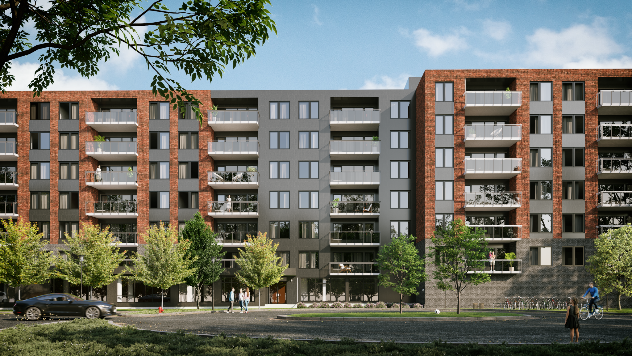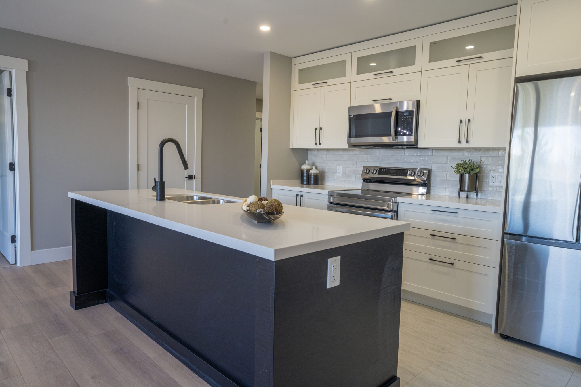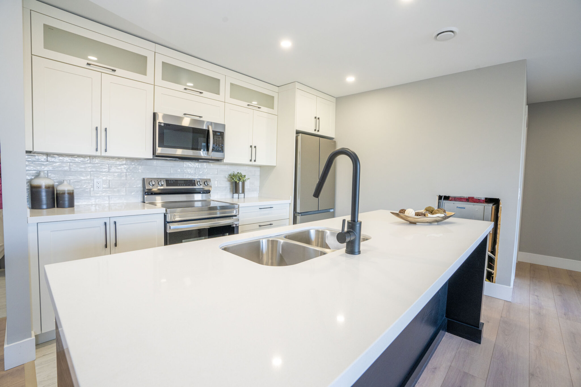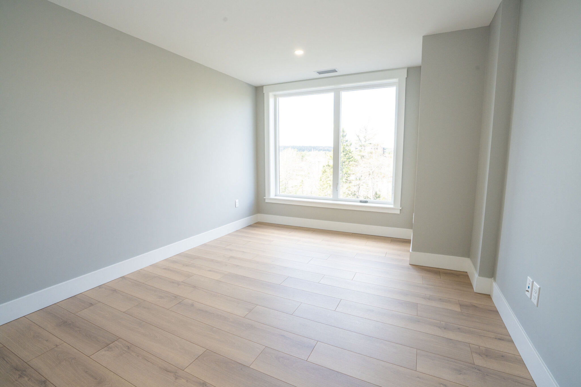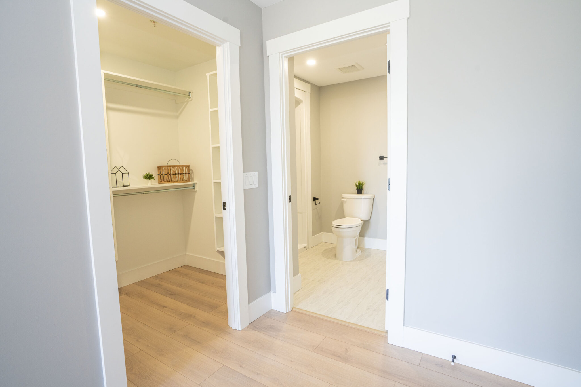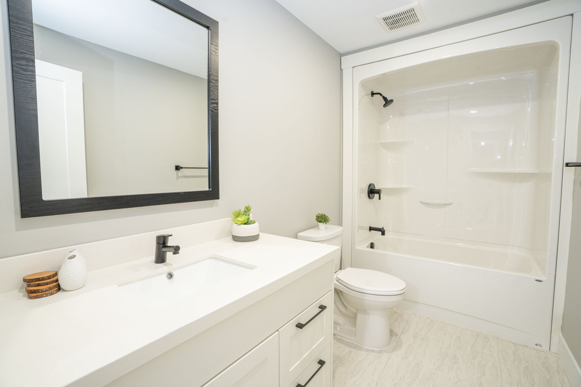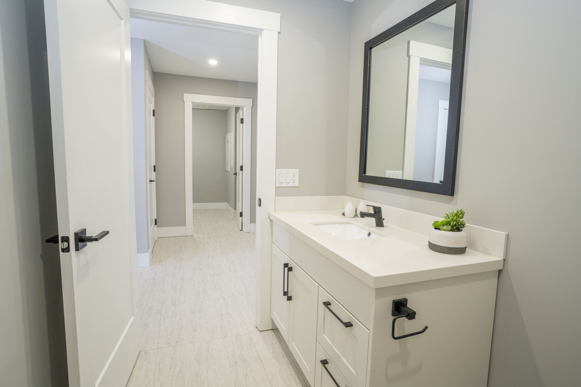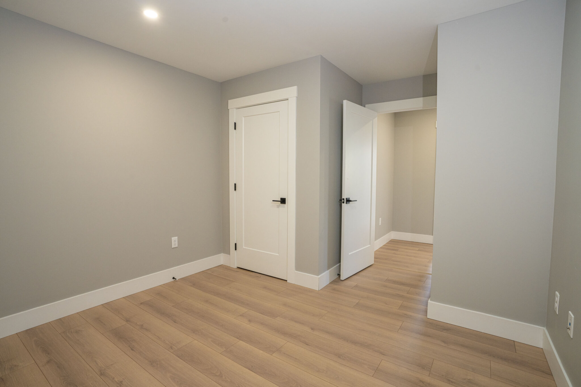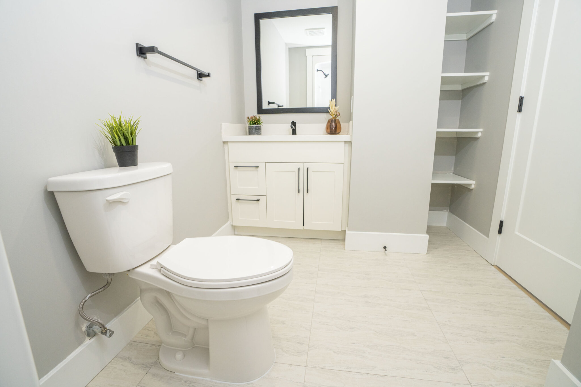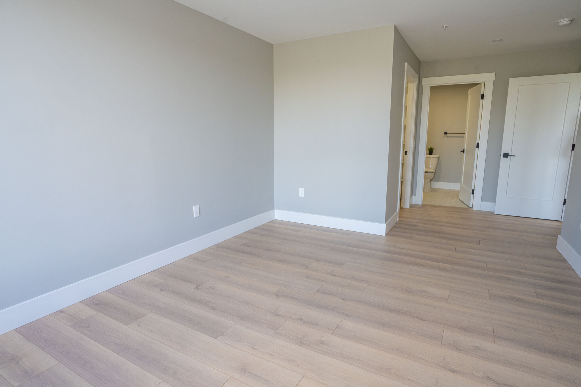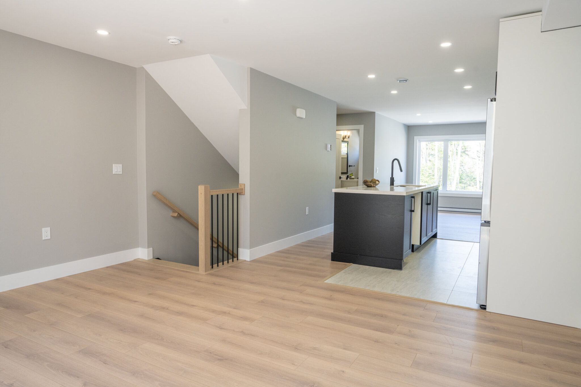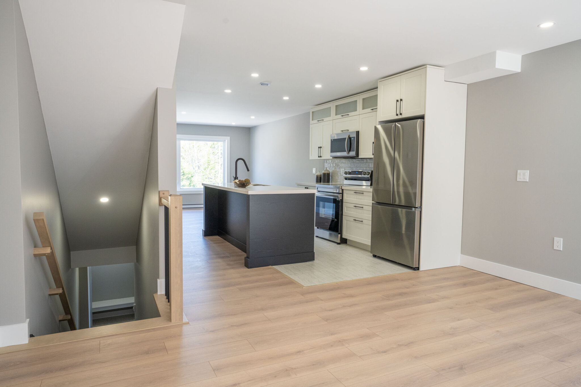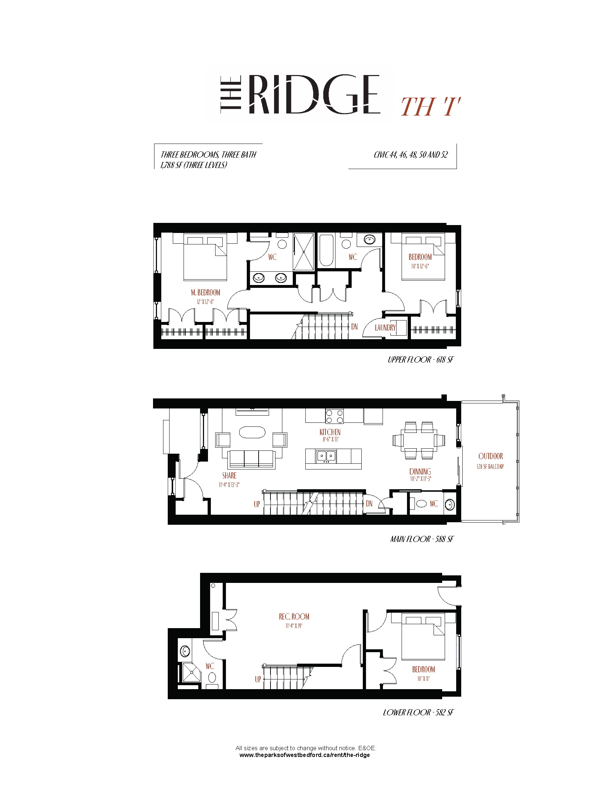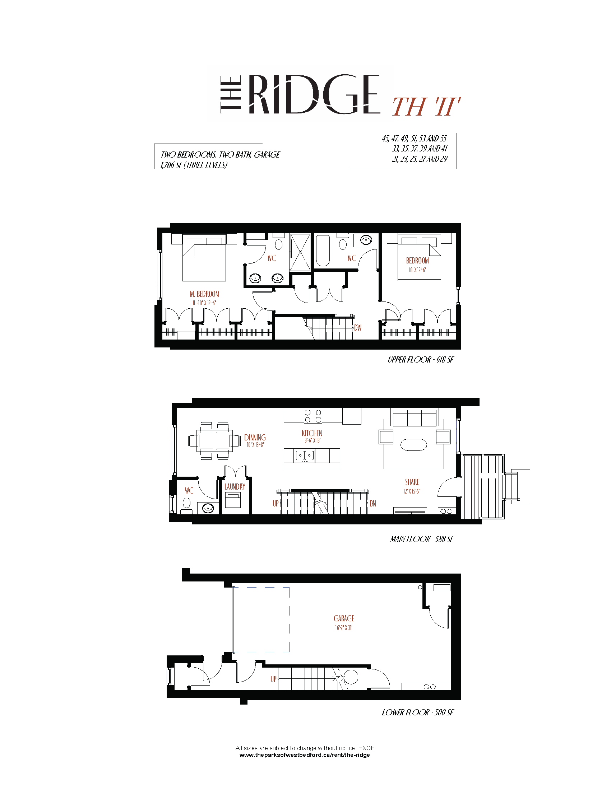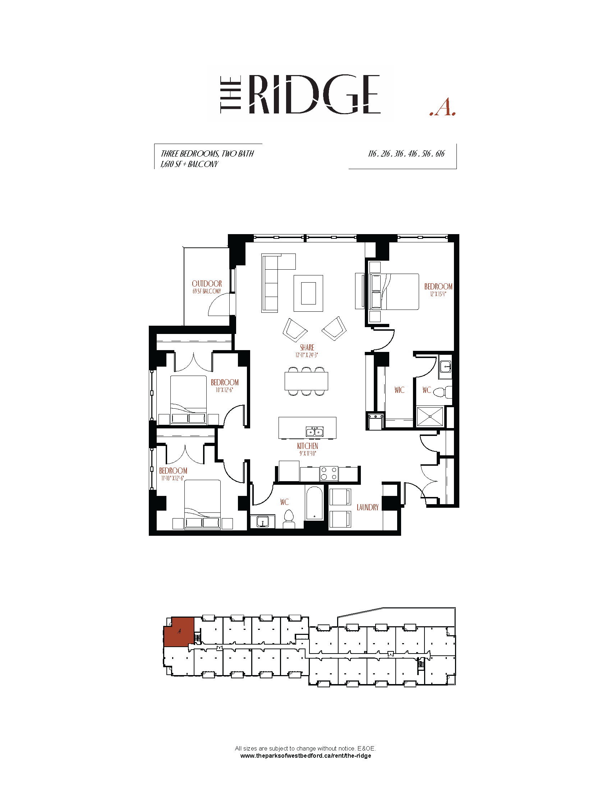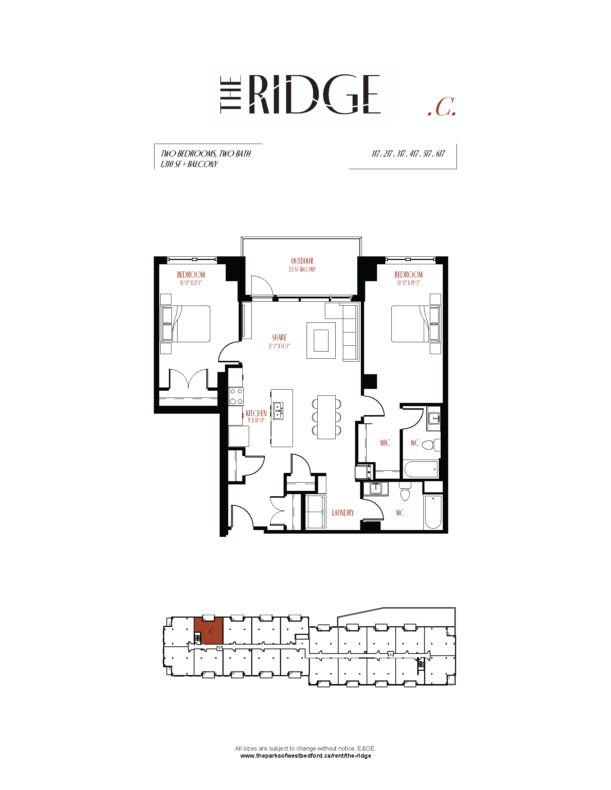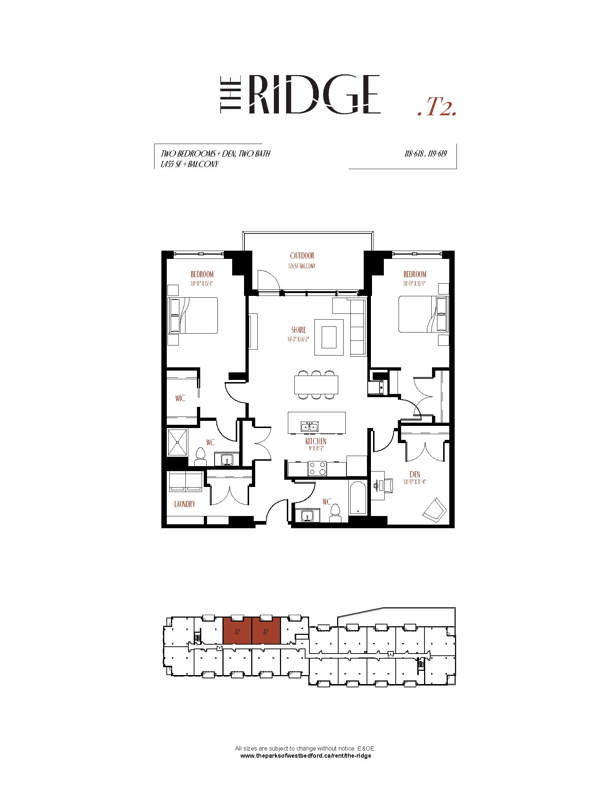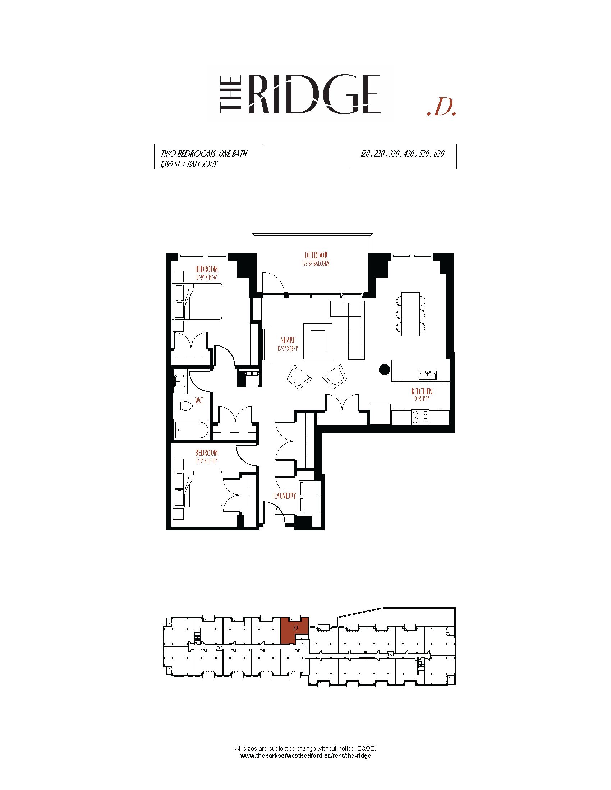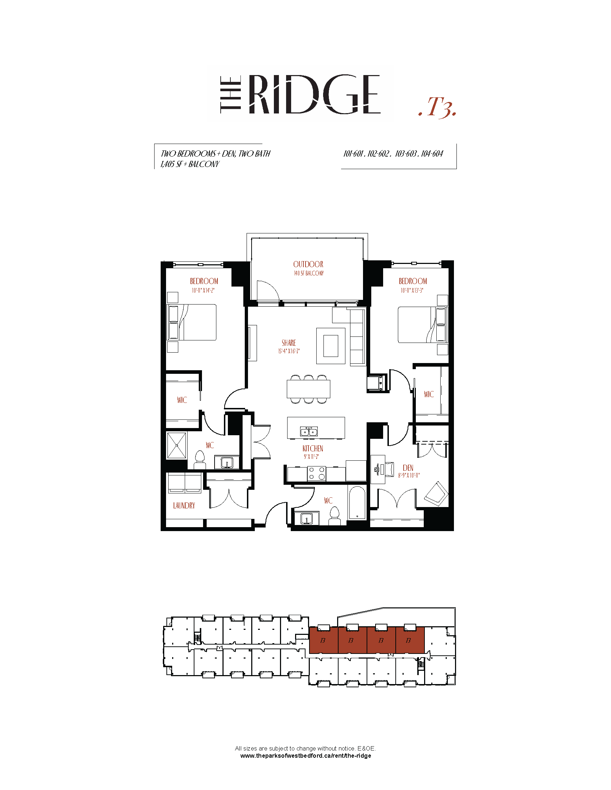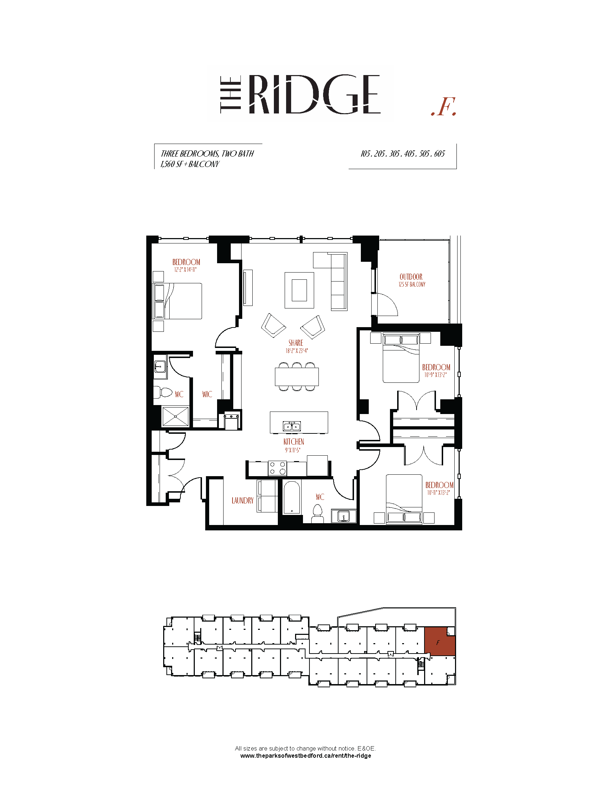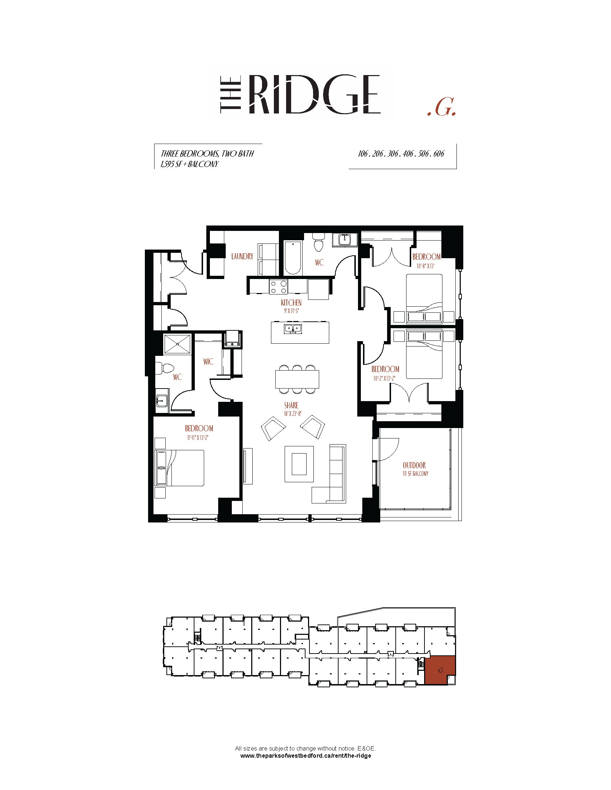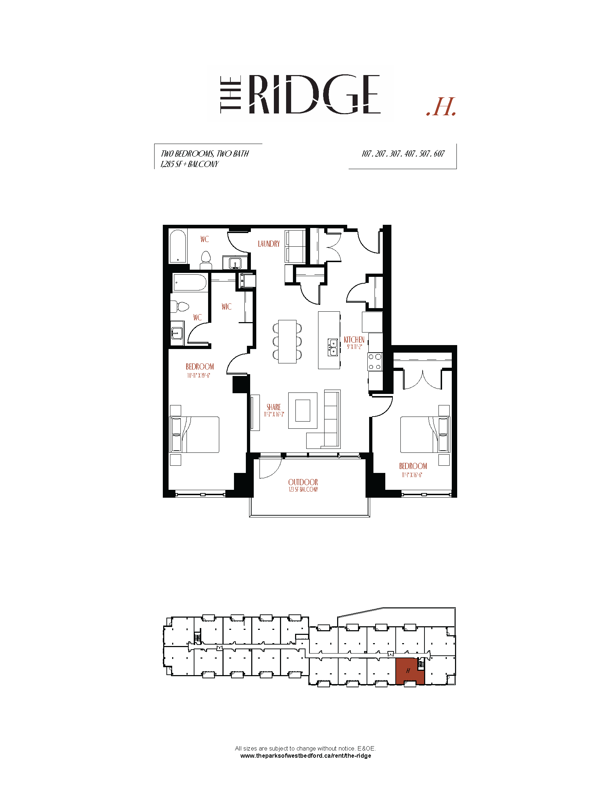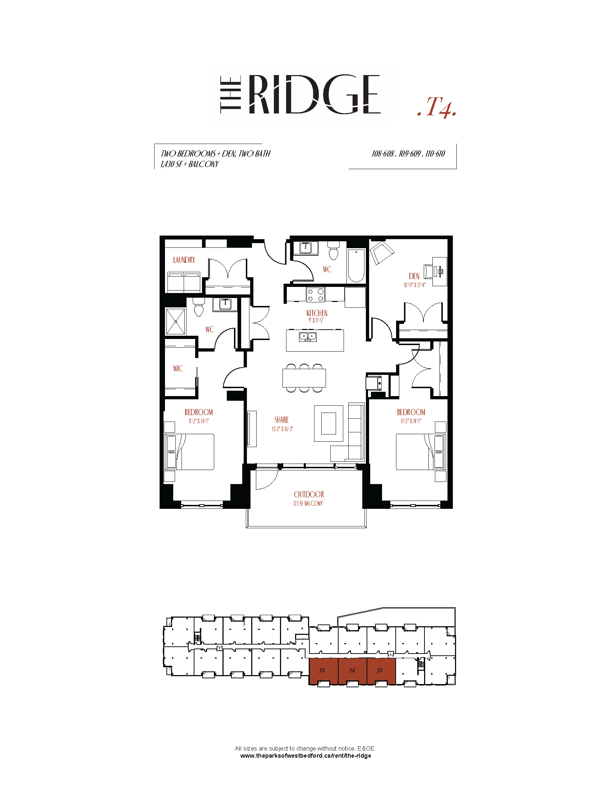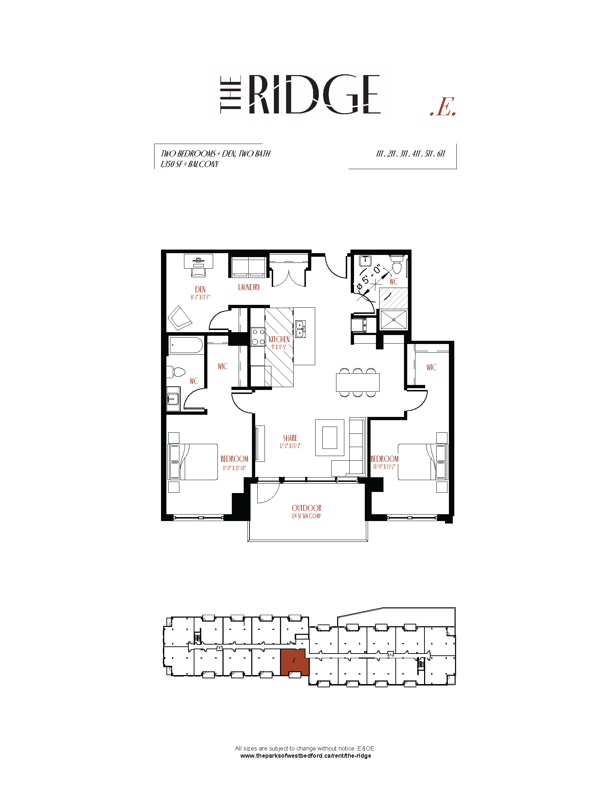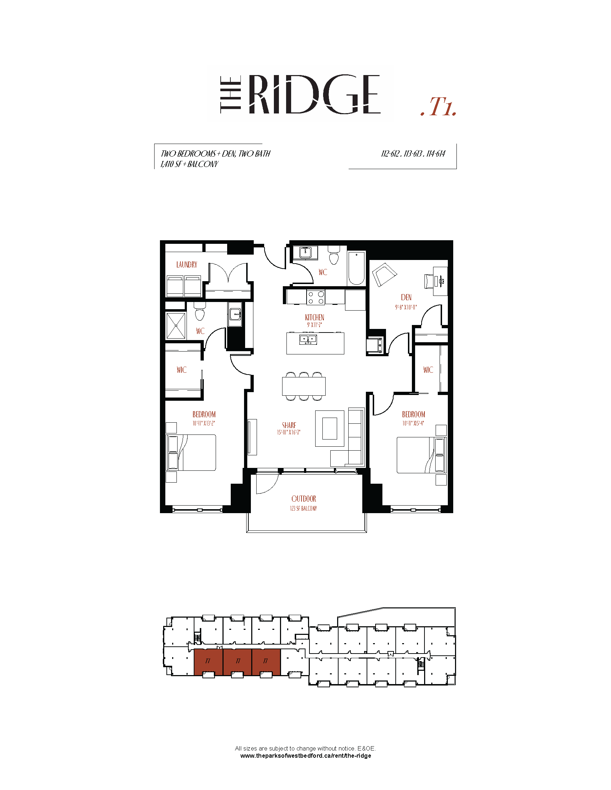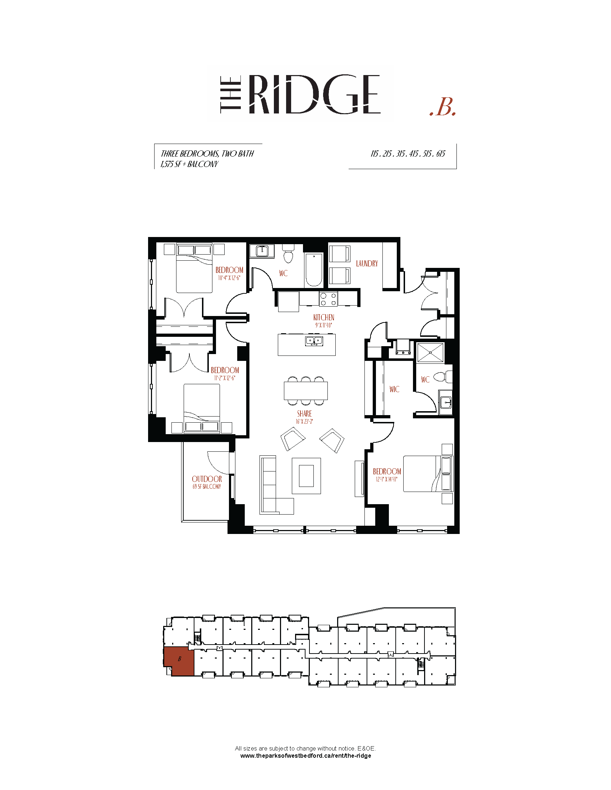The Ridge
Photos
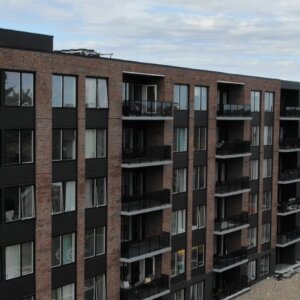
Property
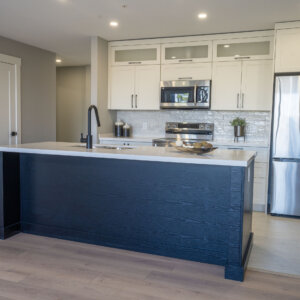
Sample Suite Interior
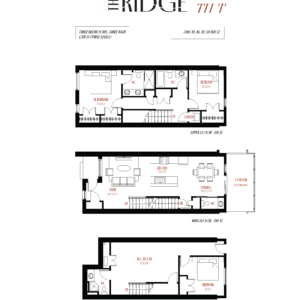
Floor Plans
Location Details
This carefully crafted apartment building features incredible, sought-after amenities, all located on the first floor. The Ridge suites are thoughtfully designed to create living spaces that are high-end and comfortable.
Apartment Units
All apartment suites include 6 appliances with in-suite washer & dryer, heat & hot water, and air conditioning.
| Rental Description | Suite Size (sq. ft.) | Starting Rental Price | Available Units |
|---|---|---|---|
| 1 Bedroom, 1 Bath + Den | 1,195 sq. ft. | – | Waitlist |
| 2 Bedrooms, 2 Baths | 1,285 – 1,310 sq. ft. | – | Waitlist |
| 2 Bedrooms, 2 Baths + Den | 1,350 – 1,455 sq. ft. | – | Waitlist |
| 3 Bedrooms, 2 Baths -Corner Units | 1,560 – 1,610 sq. ft. | Inquire Now |
Townhouse Units
All townhomes include 6 appliances with in-suite washer & dryer, water, air conditioning unit, and parking.
| Rental Description | Suite Size (sq. ft.) | Starting Rental Price | Available Units |
|---|---|---|---|
| 2 Bed, 2.5 Bathroom with Garage | – | $2,600 /month | Inquire Now |
| 3 Bed, 3.5 Bathroom (Walkout basement) | – | – | Waitlist |
| Property Amenities: |
|---|
|
Pet friendly per Pet Policy.  Building is smoke-free.
Building is smoke-free.

