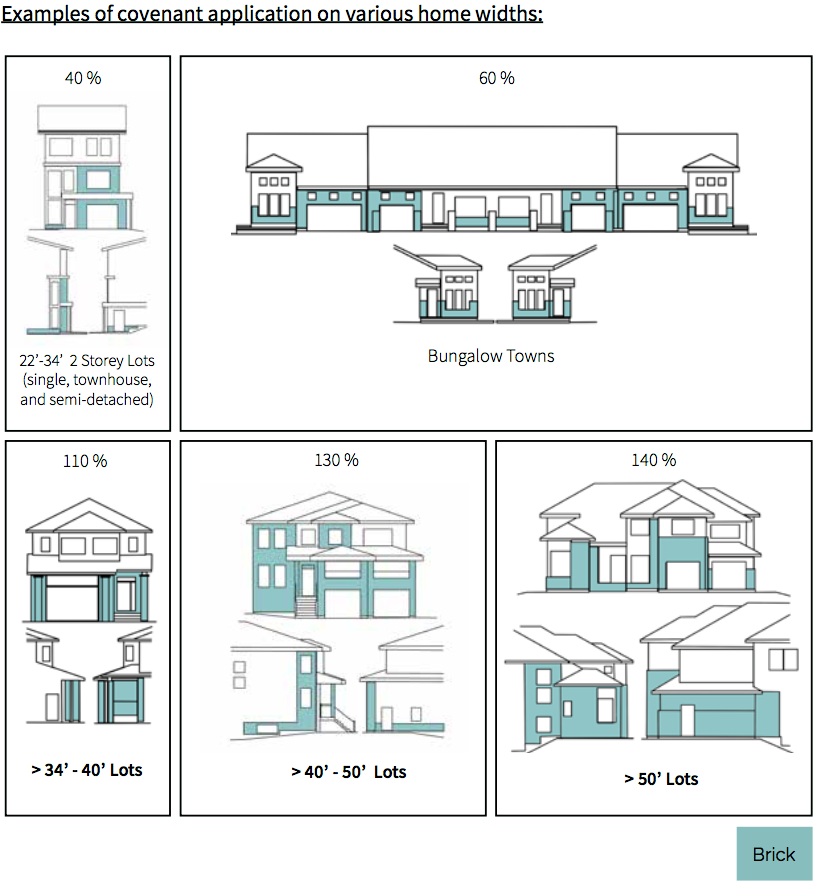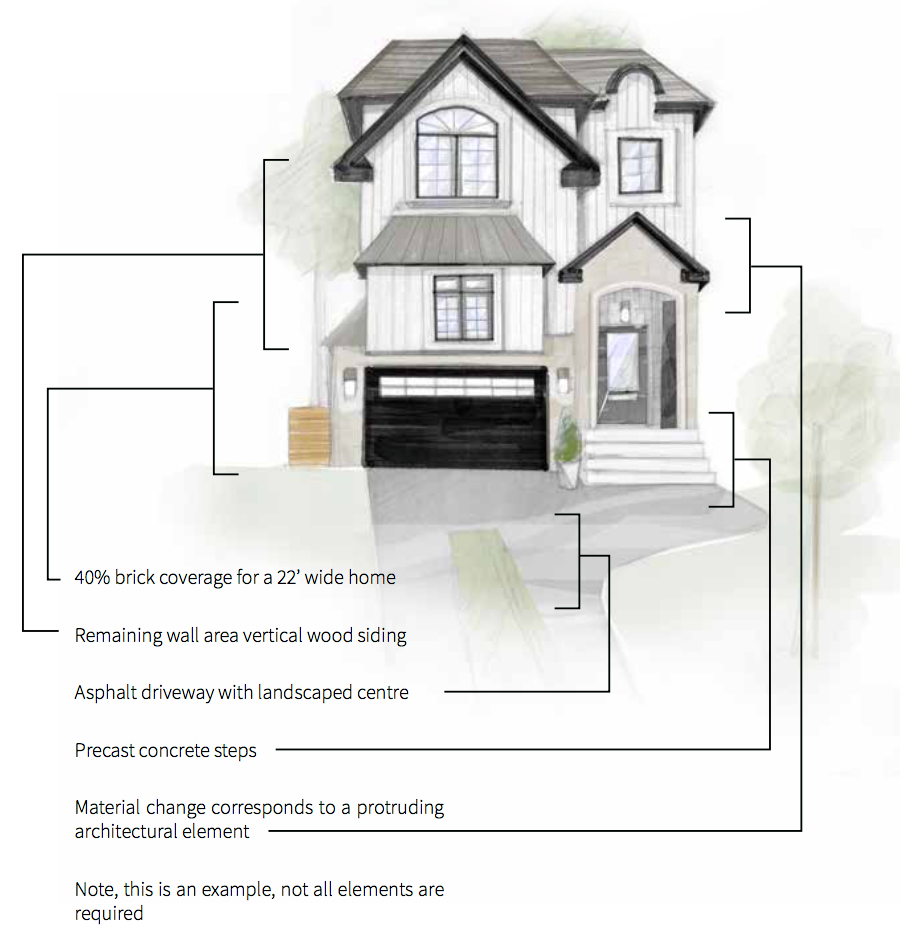Materials
Cladding
The Shaw Group Limited is defined by a long history of brick manufacturing. Clayton communities can be identified by the enduring look and feel of the genuine brick and stone used throughout the development.
The exterior of any home shall be cladded as follows:
- Full bed mortared clay brick, full bed mortared quarried stone or stone-look concrete masonry products shall be used in accordance with the requirements outlined in Table 1.
- The product must be a type which requires a brick ledge for installation. All masonry products must be produced by or supplied by The Shaw Group Limited.
Table 1 Brick Covenant :
| Lot Size | % of front |
|---|---|
| 22′-34′ 2 Storey Lots (single, townhouse, and semi- detached) | 40% |
| Bungalow Townhouses | 60% |
| > 34′- 40′ Lots | 110% |
| > 40′-50′ Lots | 130% |
| > 50′ Lots | 140% |
- Please note these % are minimum requirements and all other requirements listed throughout these Design Guidelines must still be met.
- Hardscaping substitution will only be permitted, with the exception of Cairnstone Lane, Glissade Court and Element Court, which must meet its full convenant, on lots of 44’ or greater and is limited to replacing up to 20% unless otherwise approved by WBHL.
- House plans must include the following information: front façade area – the garage door area, the entry way door area, and total square footage of brick on the house.
- It is anticipated that the majority of the masonry will be placed on the front facade, where possible. As noted previously, WBHL reserves the right to determine the location of facade materials.

- The remaining wall area of the front facade shall be covered in wood, engineered wood, board and batten forms, high density fibre cement siding, stucco, metal, concrete, vinyl shakes. Other materials may be used but will require approval from WBHL.
- The remainder of the home (sides, and rear elevation) may be covered in any of the aforementioned base or complementary materials or vinyl siding. (Note: siding used on the side and back must be the same colour and profile as the front).
- A change in material across the facade should be related to a real edge, corner, protrusion or inset, unless otherwise approved.
- Colour and material selections must be submitted prior to product purchase. Material style, colour names, and brands must be provided. Materials and colours must be complimentary to adjacent homes.
- The location of the facade materials may be prescribed by WBHL, and colours must be approved by WBHL.
- Roofing must be a laminate, architectural, type shingle unless otherwise approved by WBHL. Metal roofing is permitted subject to colour and brand approval.
- Front porches and stairs must be constructed with materials other than pressure treated wood. Lattice is not permitted.
- Driveways will be either paved asphalt, paver stone (by The Shaw Group Limited), aggregate, concrete, or other hard surface as approved.
- Gravel Driveways are expressly prohibited.
- Driveways on Cairnstone Lane, Glissade Court and Element Court, must be paver stones (by The Shaw Group Limited).
- Driveway materials may be configured in the form of strips, maintaining landscaping in the center.

